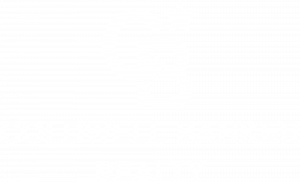


Listing Courtesy of: BRIGHT IDX / Chambersburg / Bryce Barnes
112 Lurgan Avenue Shippensburg, PA 17257
Pending (10 Days)
$199,000
MLS #:
PAFL2028982
PAFL2028982
Taxes
$2,812(2024)
$2,812(2024)
Lot Size
2,178 SQFT
2,178 SQFT
Type
Townhouse
Townhouse
Year Built
1996
1996
Style
Ranch/Rambler
Ranch/Rambler
School District
Shippensburg Area
Shippensburg Area
County
Franklin County
Franklin County
Listed By
Bryce Barnes, Chambersburg
Source
BRIGHT IDX
Last checked Aug 18 2025 at 9:56 AM GMT-0400
BRIGHT IDX
Last checked Aug 18 2025 at 9:56 AM GMT-0400
Bathroom Details
- Full Bathrooms: 2
Interior Features
- Bathroom - Walk-In Shower
- Attic
- Carpet
- Ceiling Fan(s)
- Combination Kitchen/Dining
- Combination Kitchen/Living
- Efficiency
- Entry Level Bedroom
- Kitchen - Eat-In
- Primary Bath(s)
- Built-In Microwave
- Dishwasher
- Dryer
- Icemaker
- Refrigerator
- Stove
- Washer
- Water Heater
- Walls/Ceilings: Dry Wall
Subdivision
- Rine Village
Property Features
- Above Grade
- Below Grade
- Foundation: Slab
Heating and Cooling
- Heat Pump(s)
- Central A/C
Homeowners Association Information
- Dues: $360
Flooring
- Carpet
- Luxury Vinyl Plank
Exterior Features
- Brick
- Roof: Architectural Shingle
Utility Information
- Sewer: Public Sewer
- Fuel: Electric
Parking
- Asphalt Driveway
- Paved Parking
Stories
- 1
Living Area
- 1,028 sqft
Location
Disclaimer: Copyright 2025 Bright MLS IDX. All rights reserved. This information is deemed reliable, but not guaranteed. The information being provided is for consumers’ personal, non-commercial use and may not be used for any purpose other than to identify prospective properties consumers may be interested in purchasing. Data last updated 8/18/25 02:56


Description