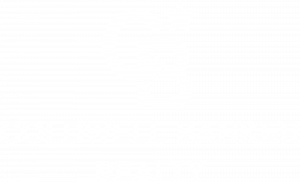


Listing Courtesy of: BRIGHT IDX / Chambersburg / Bryce Barnes
260 Woodstock Road Fayetteville, PA 17222
Pending (13 Days)
$259,000
MLS #:
PAFL2029036
PAFL2029036
Taxes
$2,359(2024)
$2,359(2024)
Lot Size
0.37 acres
0.37 acres
Type
Single-Family Home
Single-Family Home
Year Built
1971
1971
Style
Ranch/Rambler
Ranch/Rambler
School District
Chambersburg Area
Chambersburg Area
County
Franklin County
Franklin County
Listed By
Bryce Barnes, Chambersburg
Source
BRIGHT IDX
Last checked Aug 18 2025 at 9:56 AM GMT-0400
BRIGHT IDX
Last checked Aug 18 2025 at 9:56 AM GMT-0400
Bathroom Details
- Full Bathroom: 1
- Half Bathroom: 1
Interior Features
- Carpet
- Ceiling Fan(s)
- Combination Kitchen/Dining
- Dining Area
- Entry Level Bedroom
- Kitchen - Eat-In
- Primary Bath(s)
- Recessed Lighting
- Walls/Ceilings: Dry Wall
Subdivision
- Greene Twp
Property Features
- Above Grade
- Below Grade
- Foundation: Brick/Mortar
Heating and Cooling
- Baseboard - Electric
- Heat Pump(s)
- Central A/C
Basement Information
- Partially Finished
Flooring
- Carpet
- Hardwood
Exterior Features
- Brick
- Roof: Architectural Shingle
Utility Information
- Sewer: Public Sewer
- Fuel: Electric
Stories
- 1
Living Area
- 2,100 sqft
Location
Disclaimer: Copyright 2025 Bright MLS IDX. All rights reserved. This information is deemed reliable, but not guaranteed. The information being provided is for consumers’ personal, non-commercial use and may not be used for any purpose other than to identify prospective properties consumers may be interested in purchasing. Data last updated 8/18/25 02:56


Description